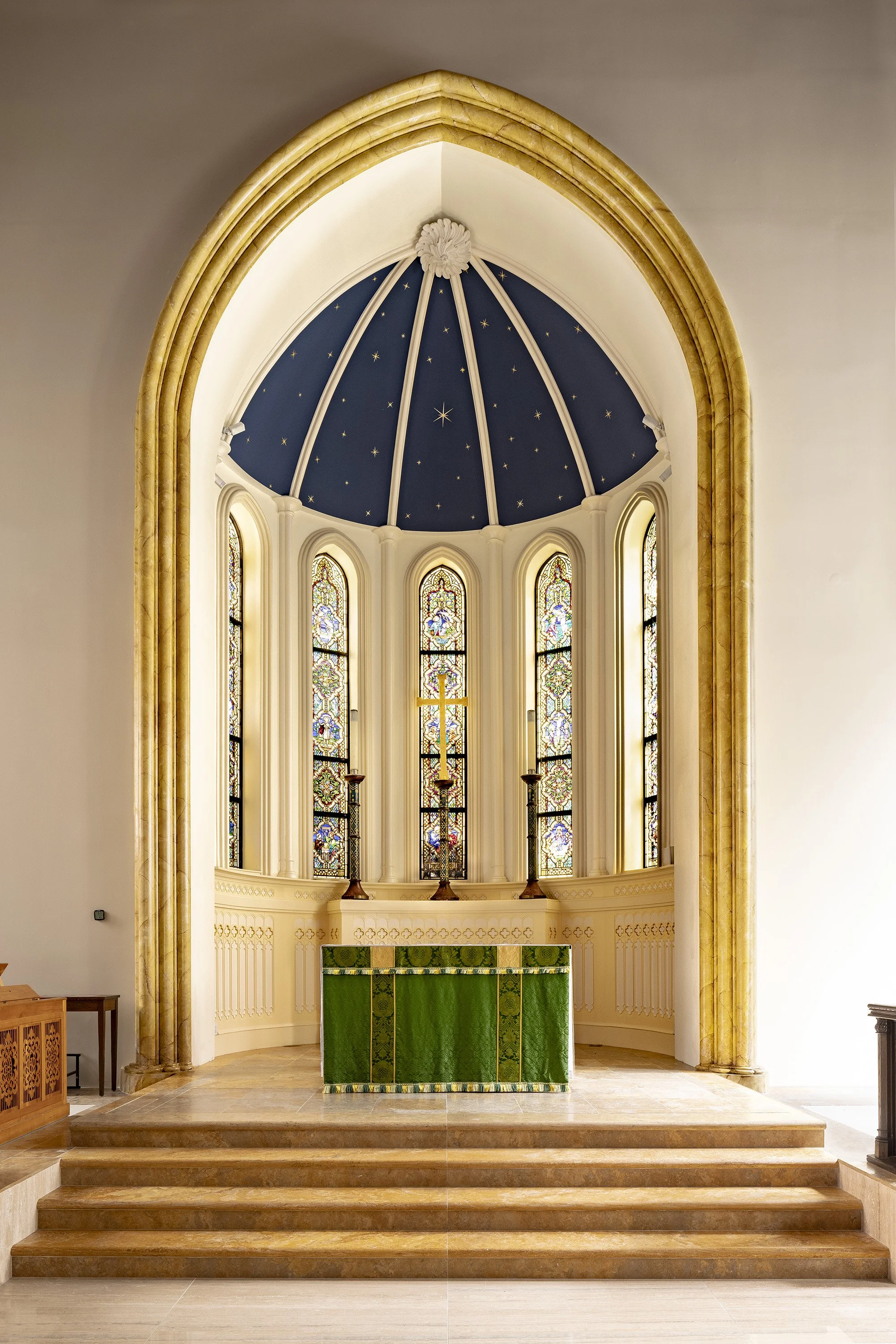
Church of the Epiphany
SACRED
The Church of the Epiphany acquired what was historically known as a cornerstone institution of the immigrant Czech community in Manhattan. They partnered with ADP Architects to revive this Richardsonian Romanesque building to serve a multigenerational congregation. More project details.
ADP Architects engaged in a comprehensive exterior restoration and interior renovation of the former Jan Hus Presbyterian Church and Neighborhood House, transforming it into an expansive 31,600 SF mixed-use space.
Sector: Sacred
Location: New York, NY
Scope: Architectural Design and Planning; Historic Preservation
Project Type: Exterior Restoration; Interior Renovation; Infrastructure
Status: Completed
The Church of the Epiphany sought ADP Architects to capture the rich spirit of the space and preserve the building’s beautiful Gothic ornamentation while thoughtfully and thoroughly restoring and renovating the Romanesque Revival building. The resulting historic adaptive reuse effort featured an entirely new Sanctuary, day school, multipurpose gymnasium, rooftop terrace, administrative office space and a commercial-grade kitchen able to accommodate a neighborhood food service program serving over 1,000 meals daily to elderly members of the community and persons without homes.
The Sanctuary renovation included a new organ, stained glass windows and select incorporation of existing liturgical fixtures into the new space. Meticulous cleaning and repairs were made to the masonry façade, with the careful replacement of brick, terracotta and brownstone elements. The exterior masonry was stabilized with helical ties and mortar injections.
R.H. Robertson designed a building that the Jan Hus Presbyterian Church called home for 130 years in the heart of the Czech Quarter in New York’s Upper East Side. Before the Church of the Epiphany acquired it, the building contained a 150-seat theatre that hosted such legendary performers as Barbra Streisand, Robin Williams and Jerry Seinfeld.
Project Architect: Acheson Doyle Partners Architects. Contractor: Shawmut Design and Construction. Photography by Sean Hemmerle.
RELATED NEWS
















